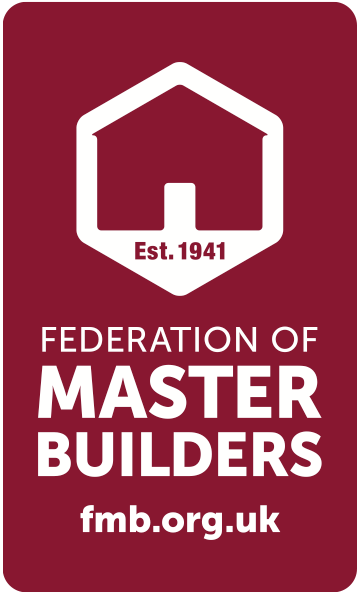Residential Build - Step by Step
House in Wetherby
This project included both internal and external works.
Internal Works
Remodel ground floor to create larger kitchen/diner, utility and shower rooms including:
Underfloor heating, new electrics
Bifold doors on to garden
Limestone floors, oak floors, new windows & flat roof domes
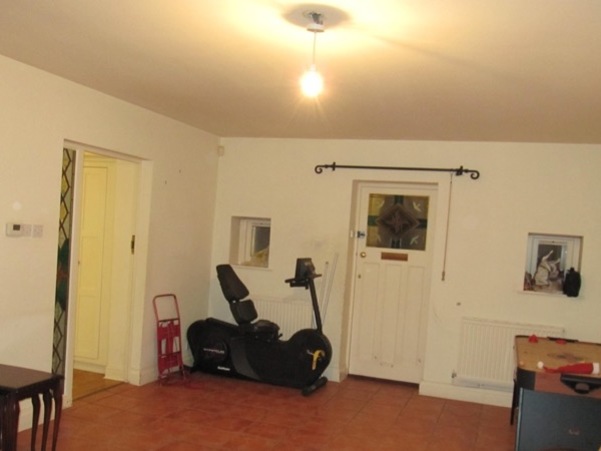
Brief: create new kitchen in unused space
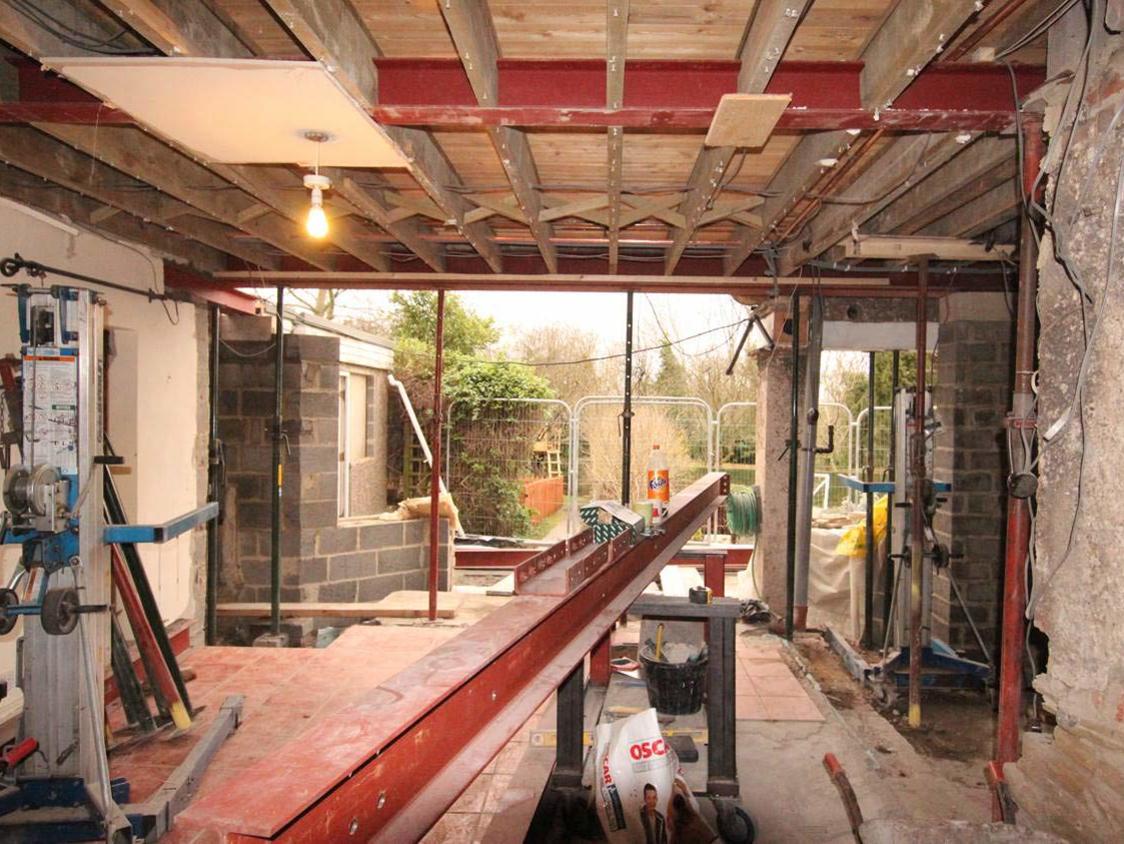
Steelwork installation
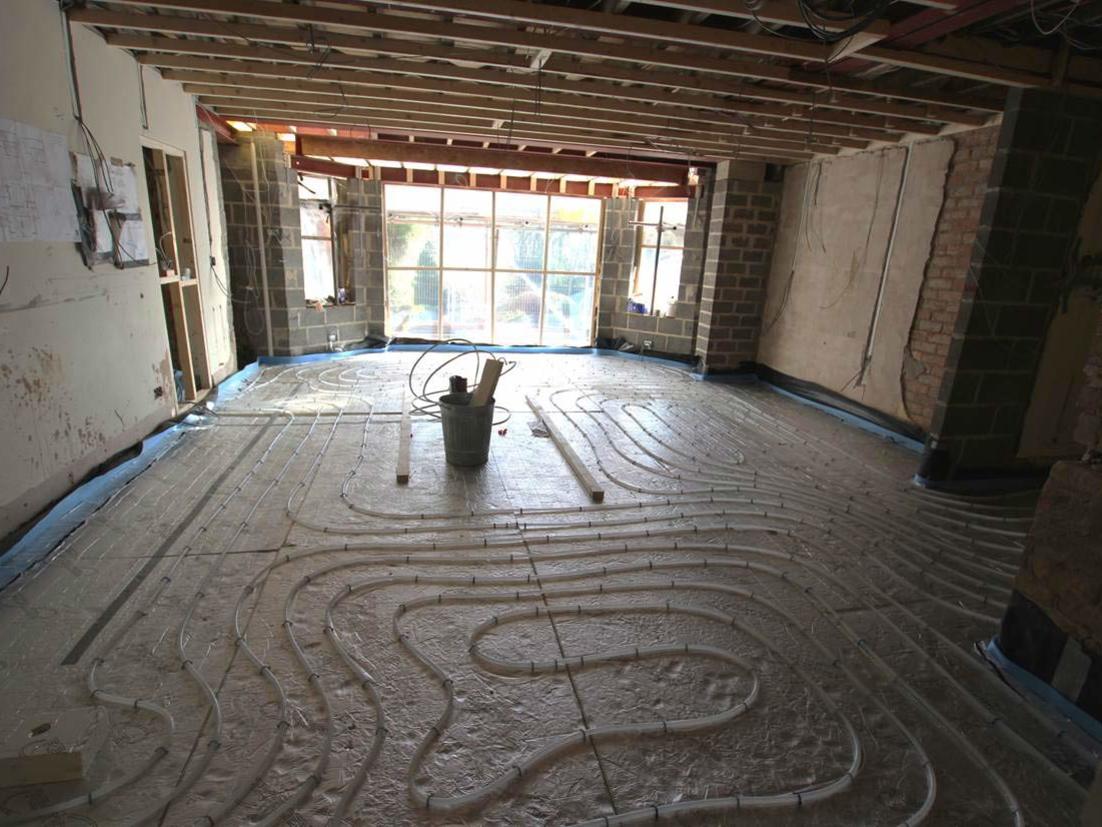
Underfloor heating
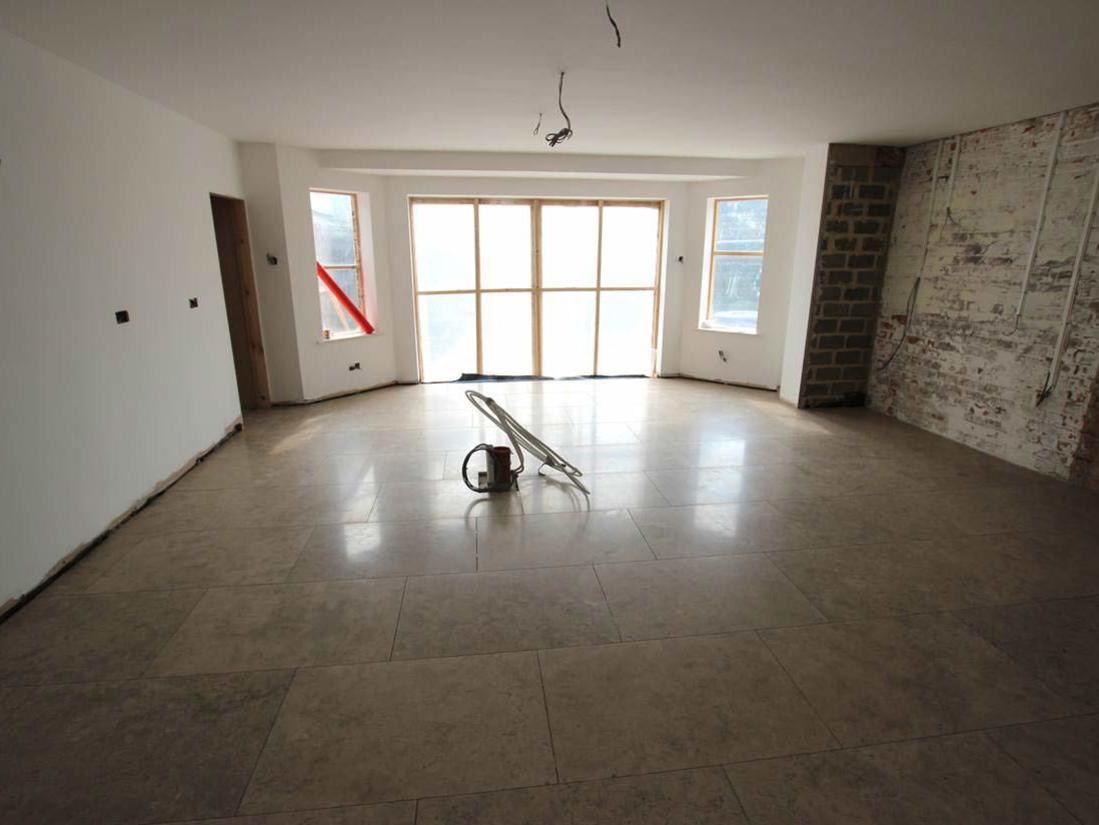
Limestone flooring complete
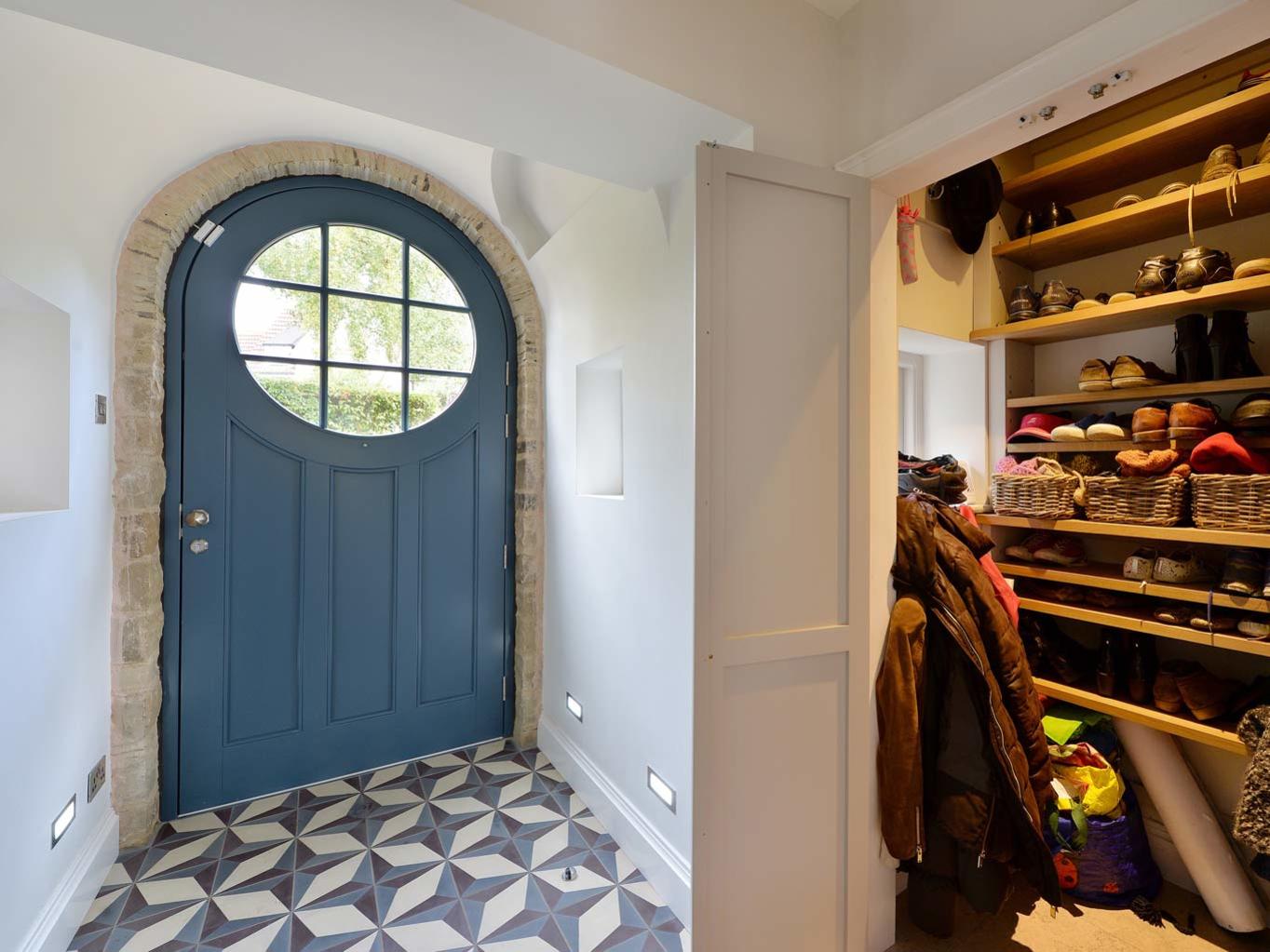
New side entrance with boot room
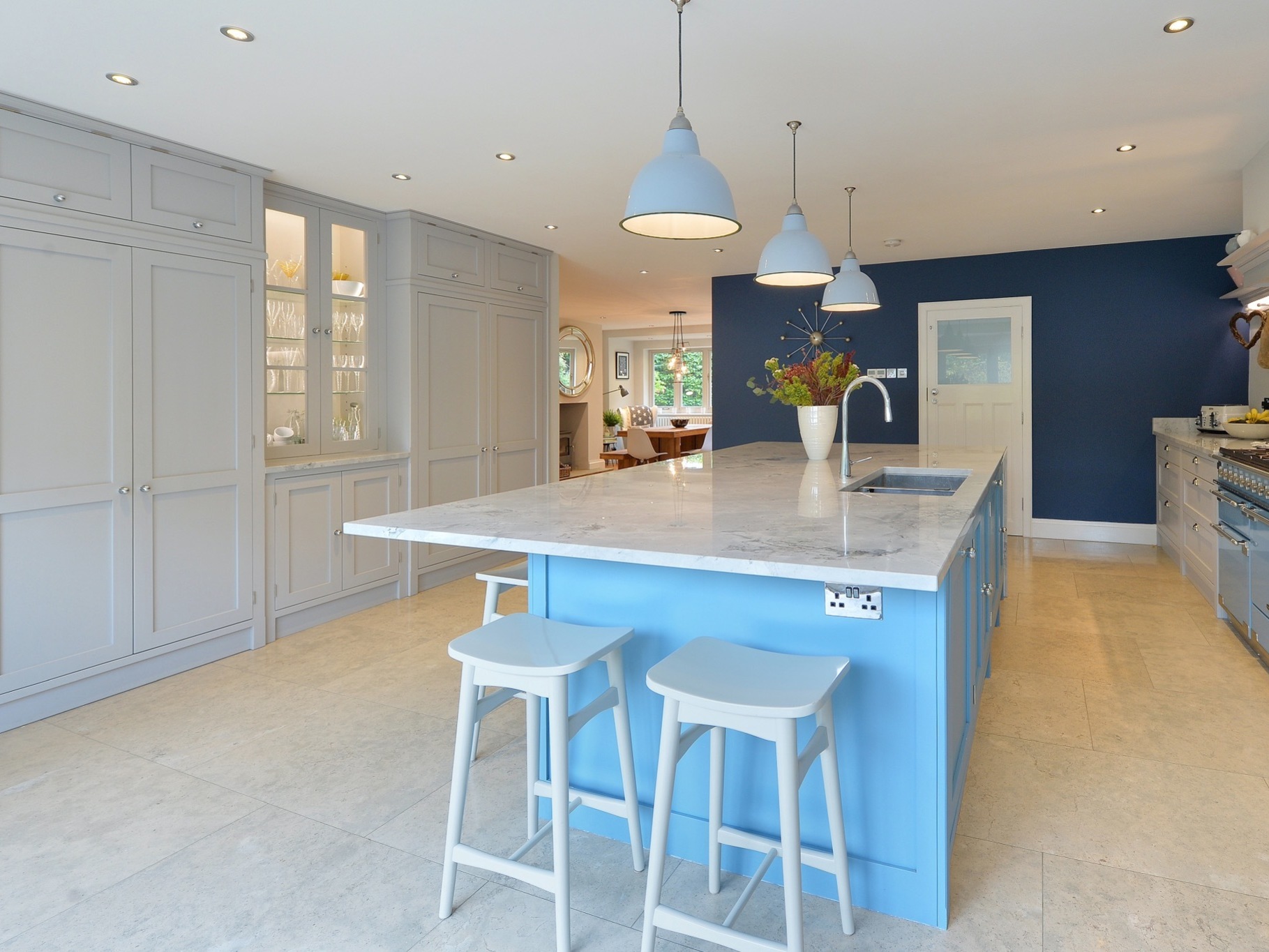
New kitchen in previously unused space
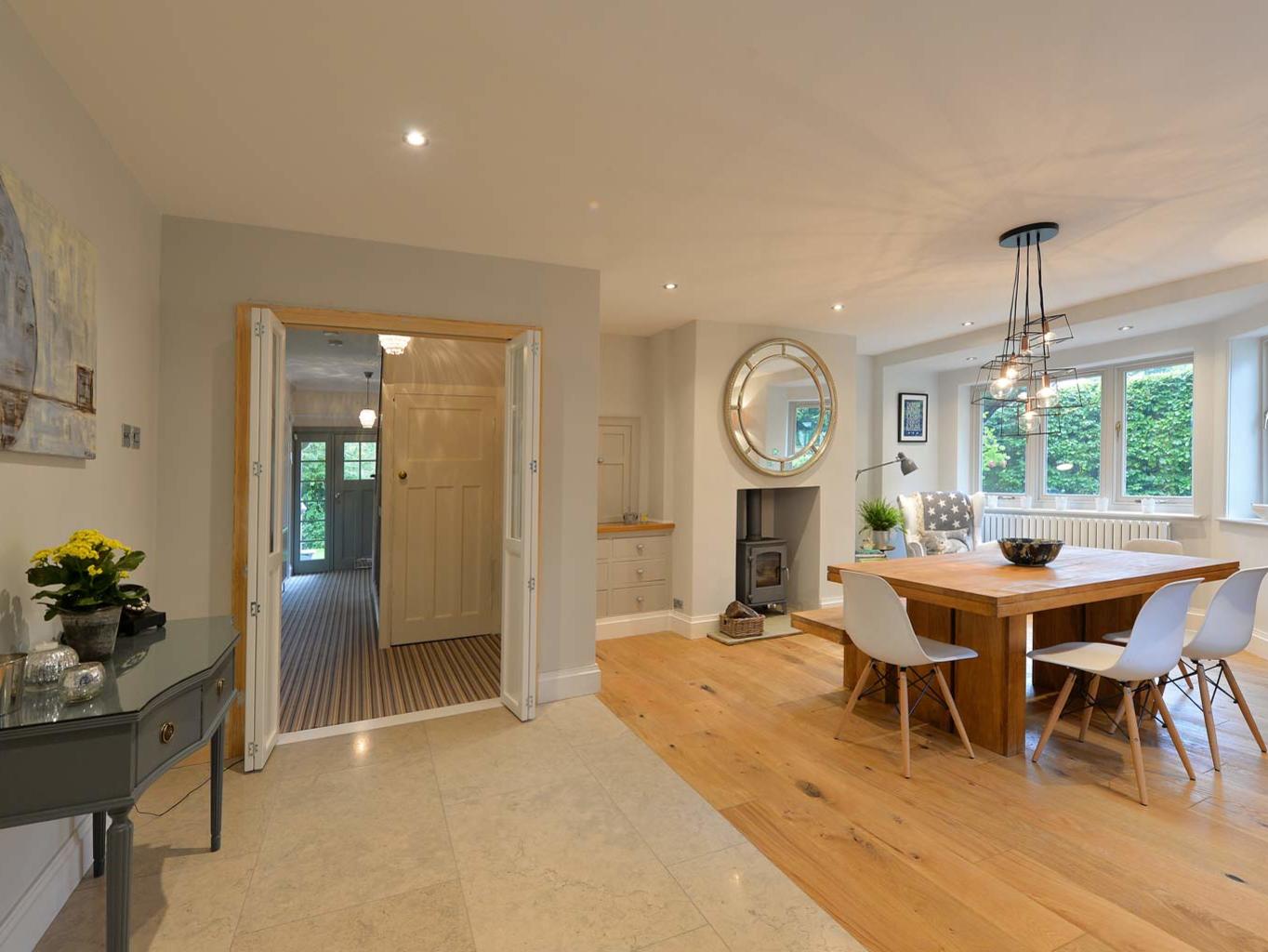
Old kitchen becomes new dining area
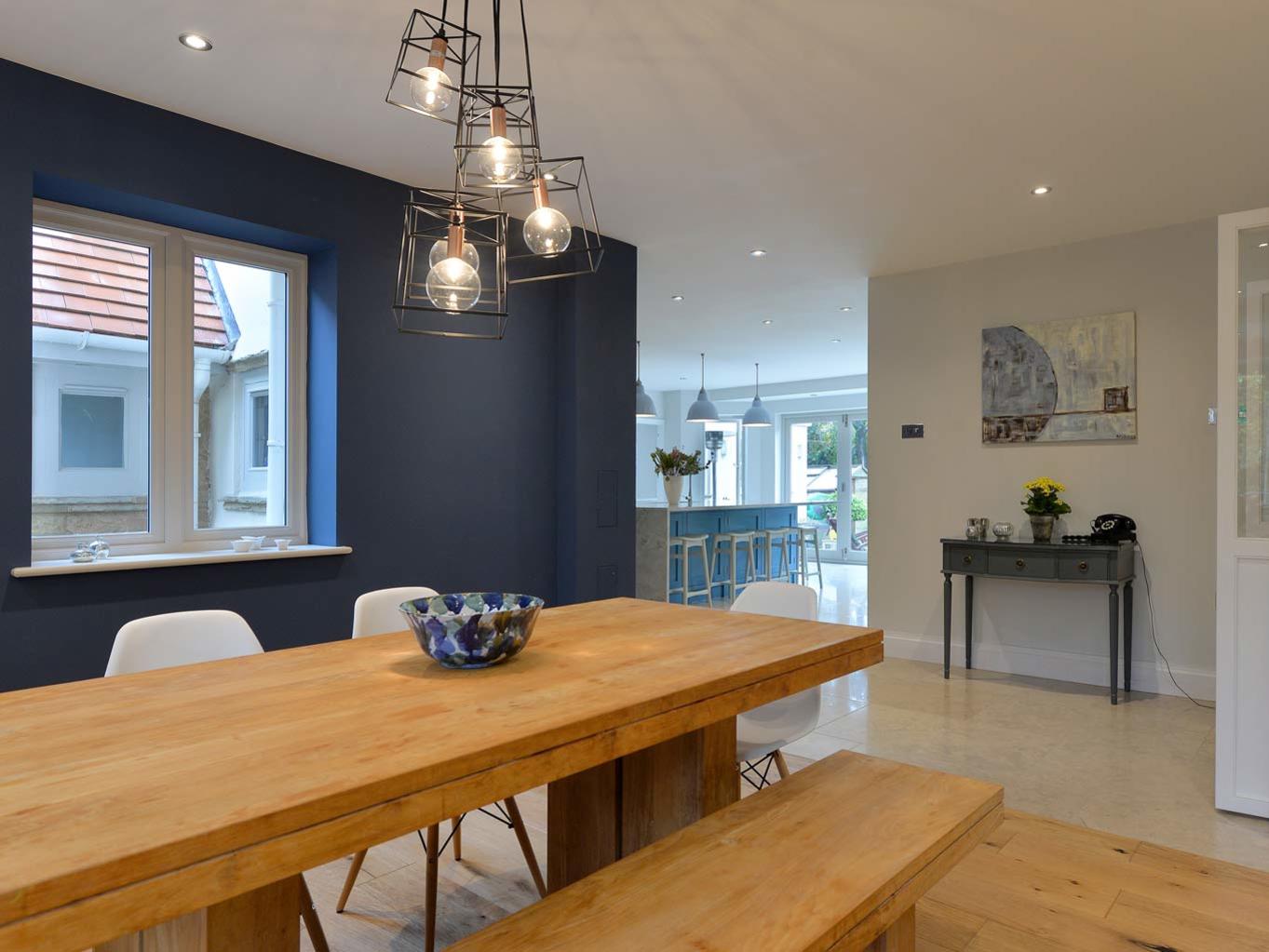
New kitchen connected to dining area
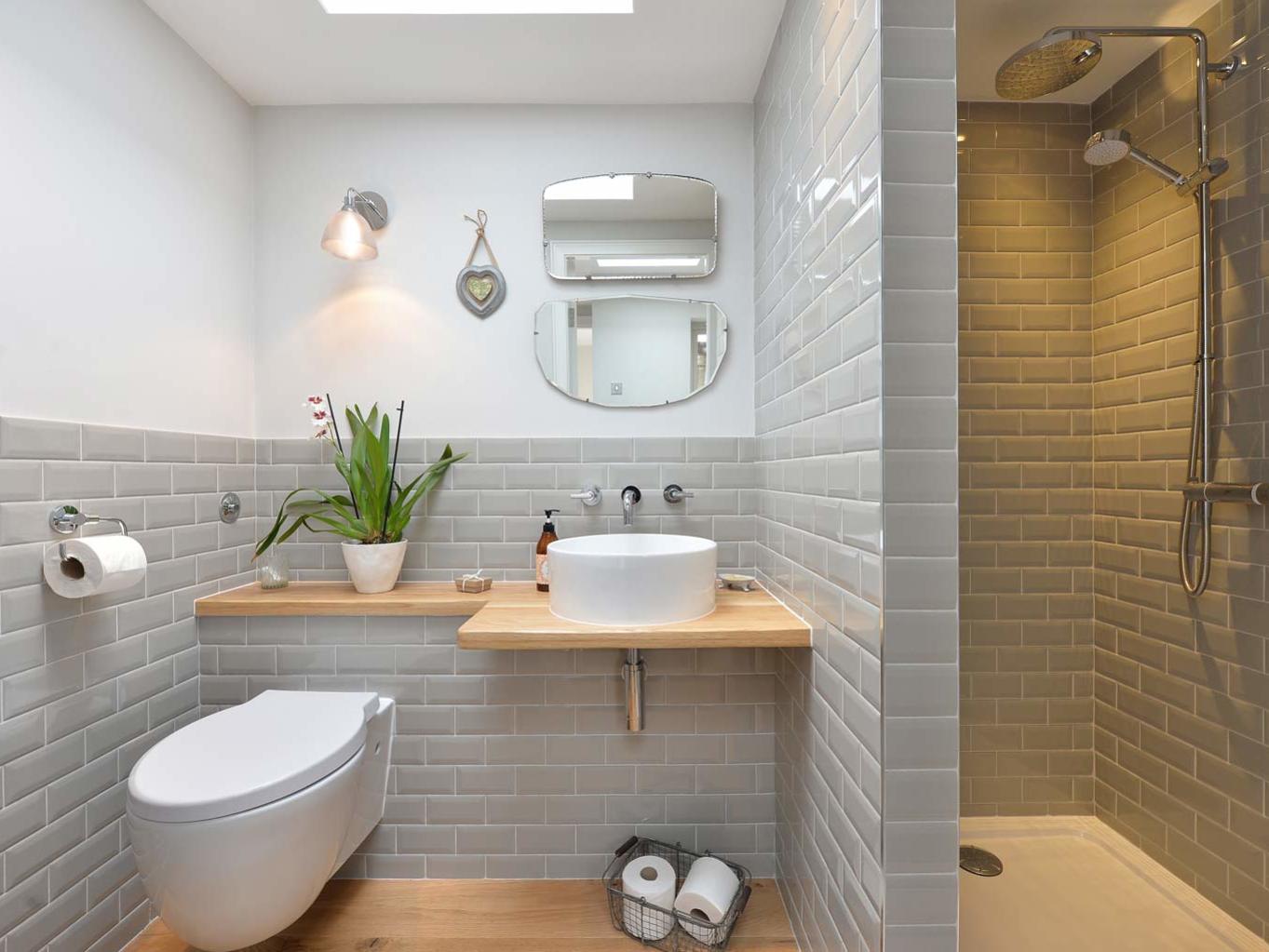
New shower room
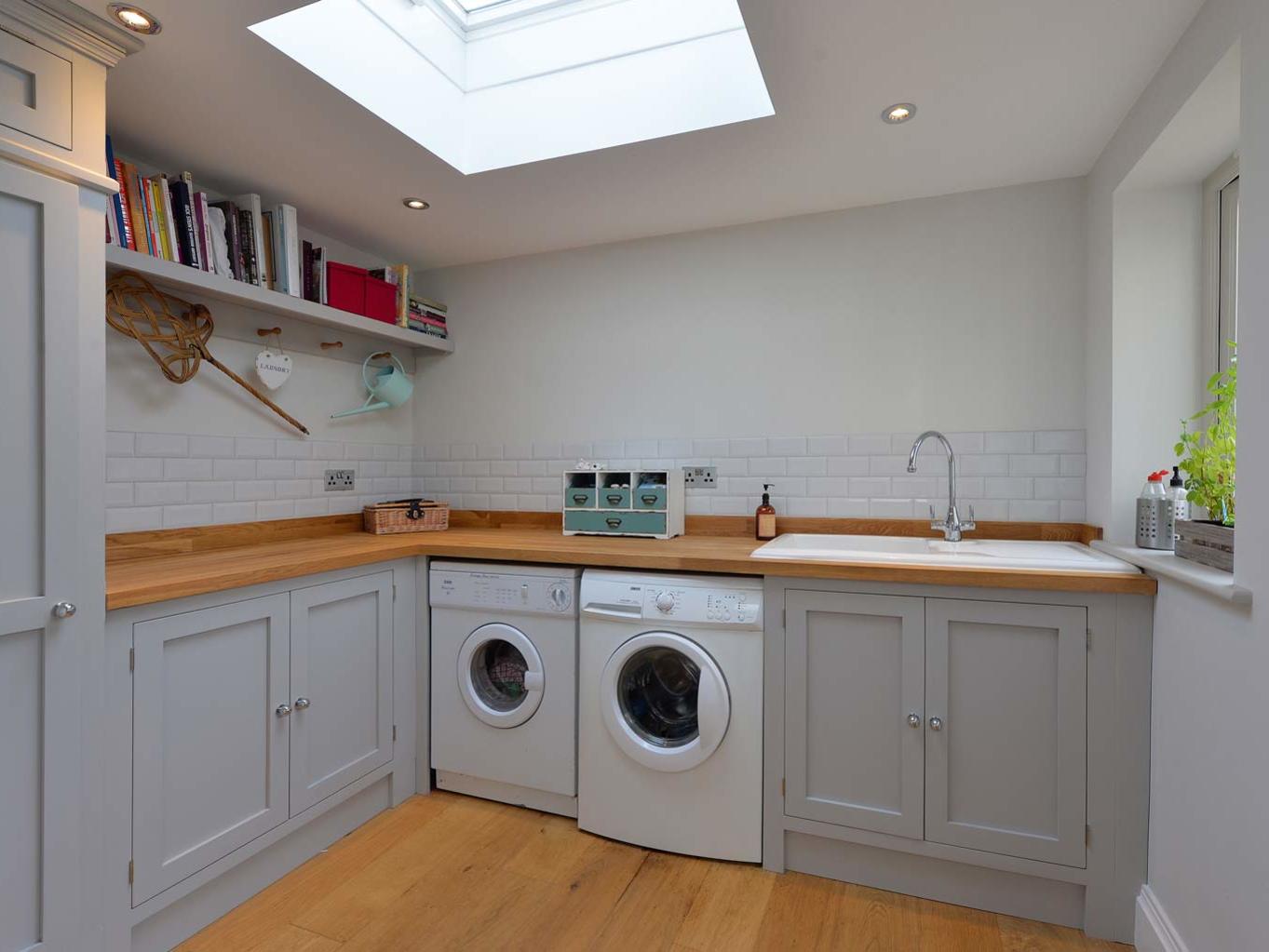
New utility room
External Works
Re-render external walls, tidy wires & cables
New tiled, GRP & lead roofs plus Velux windows
Clean roof, replace ridges, gutters & downpipes
Outside lights, extend patio & paths
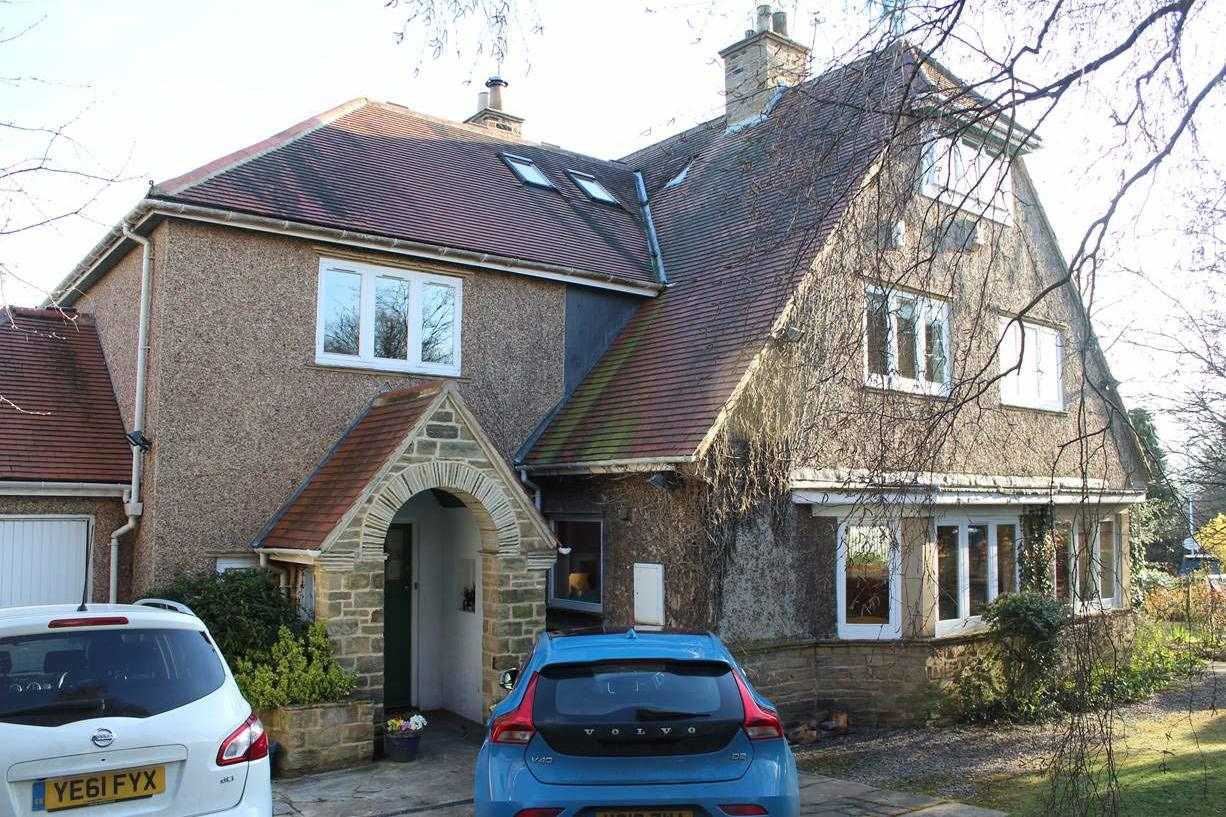
Front of property before we started
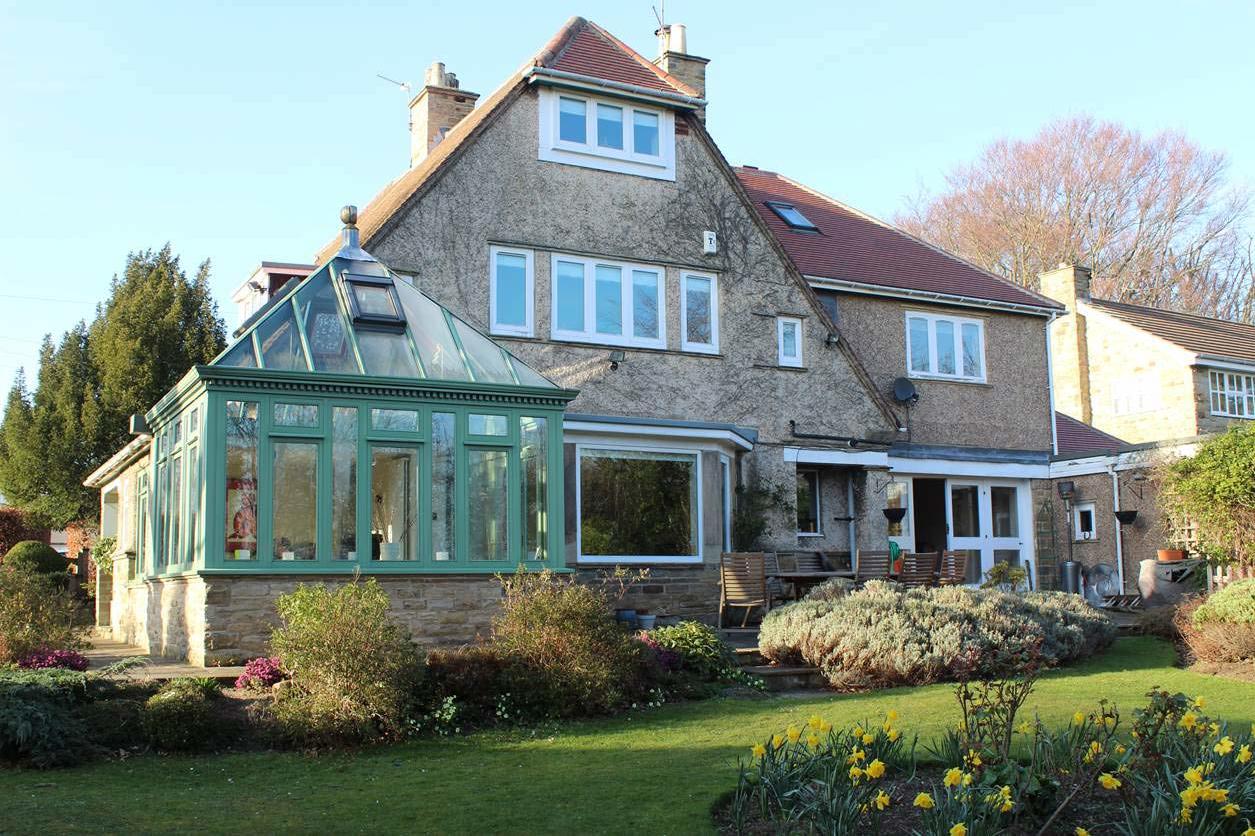
Rear of Property before we started
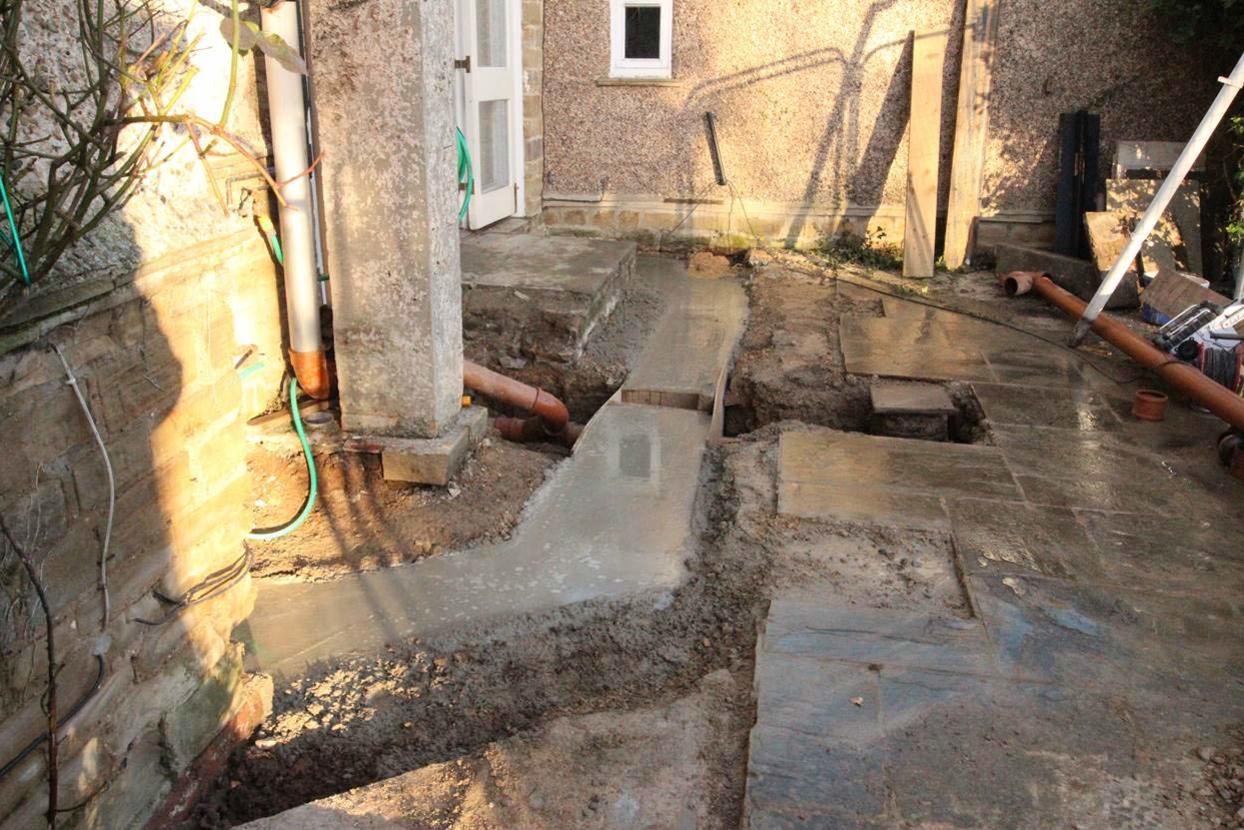
Foundations for new bay window
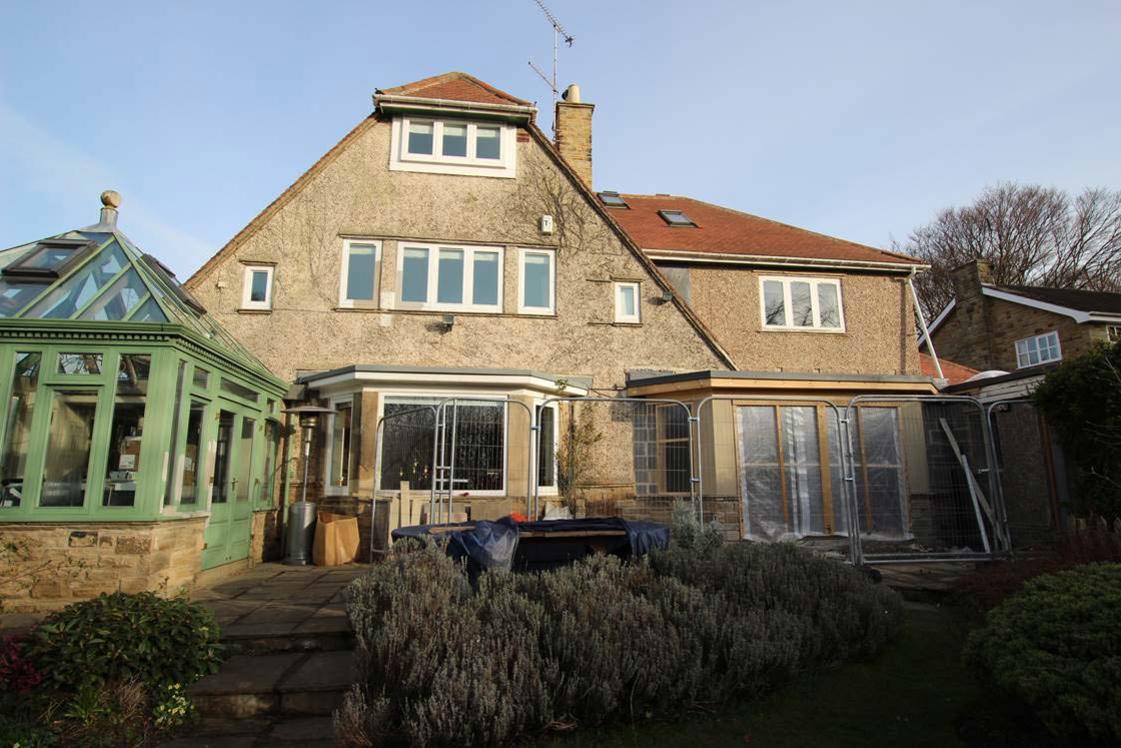
New bay mirroring sitting room bay
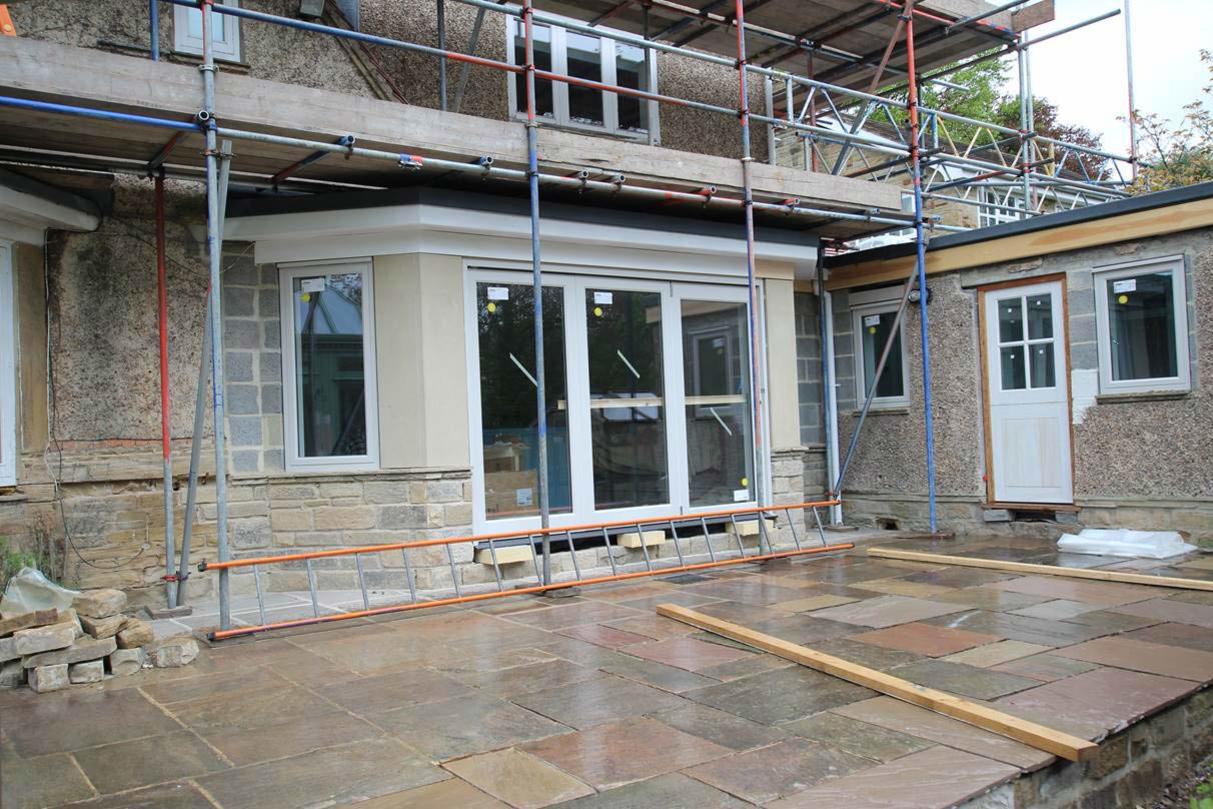
Windows, bi-fold doors and patio installed
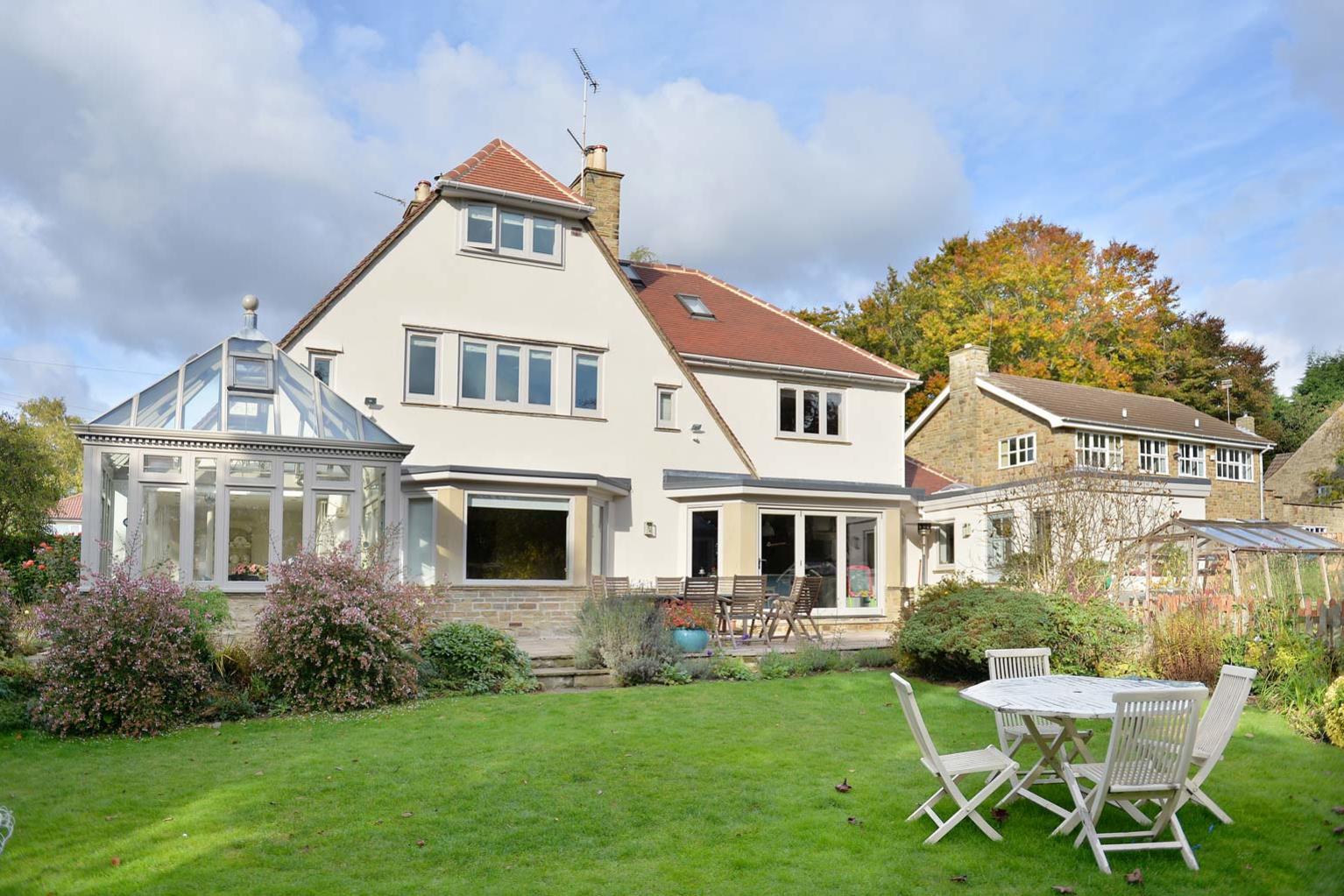
Completed rear elevation
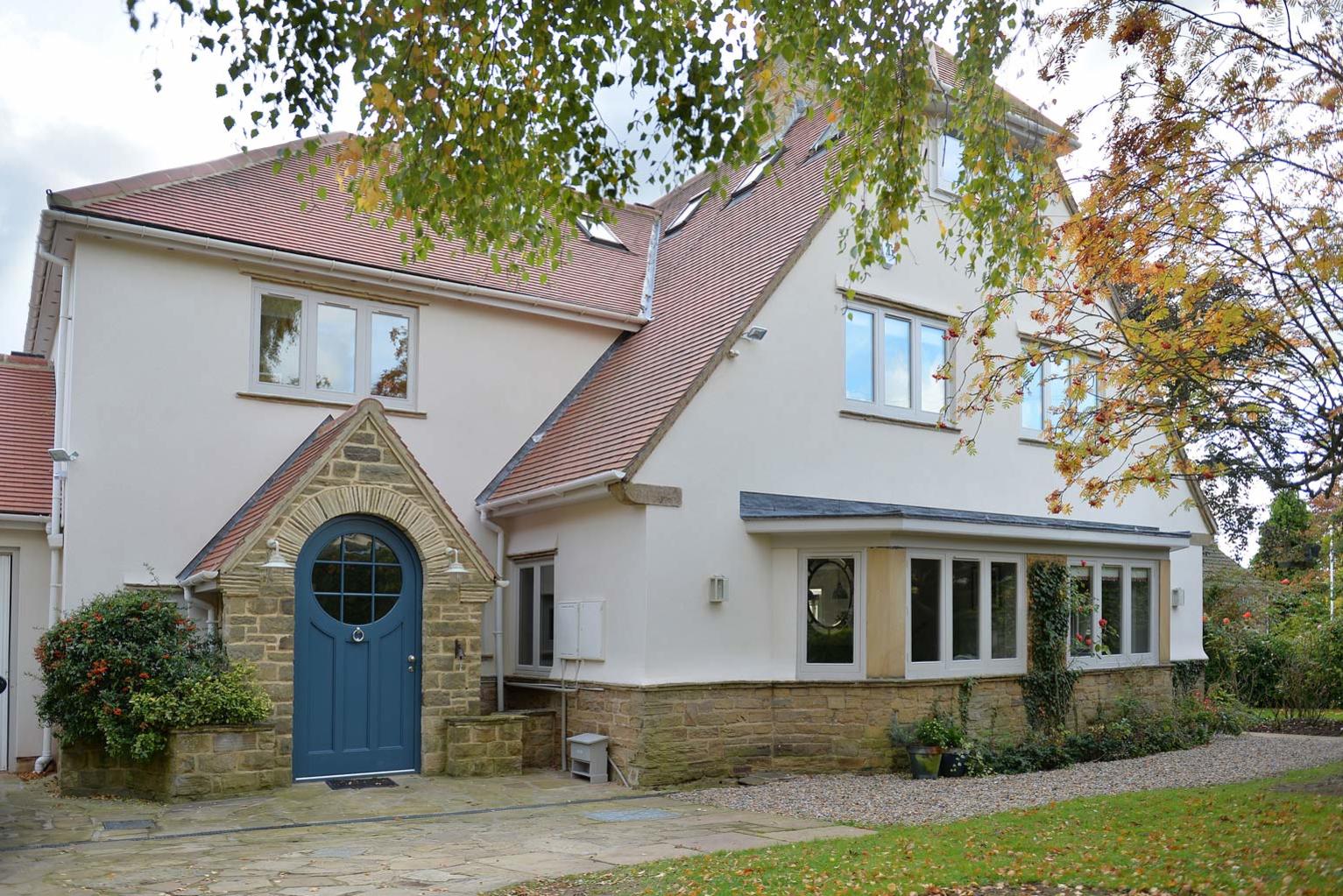
Completed front elevation
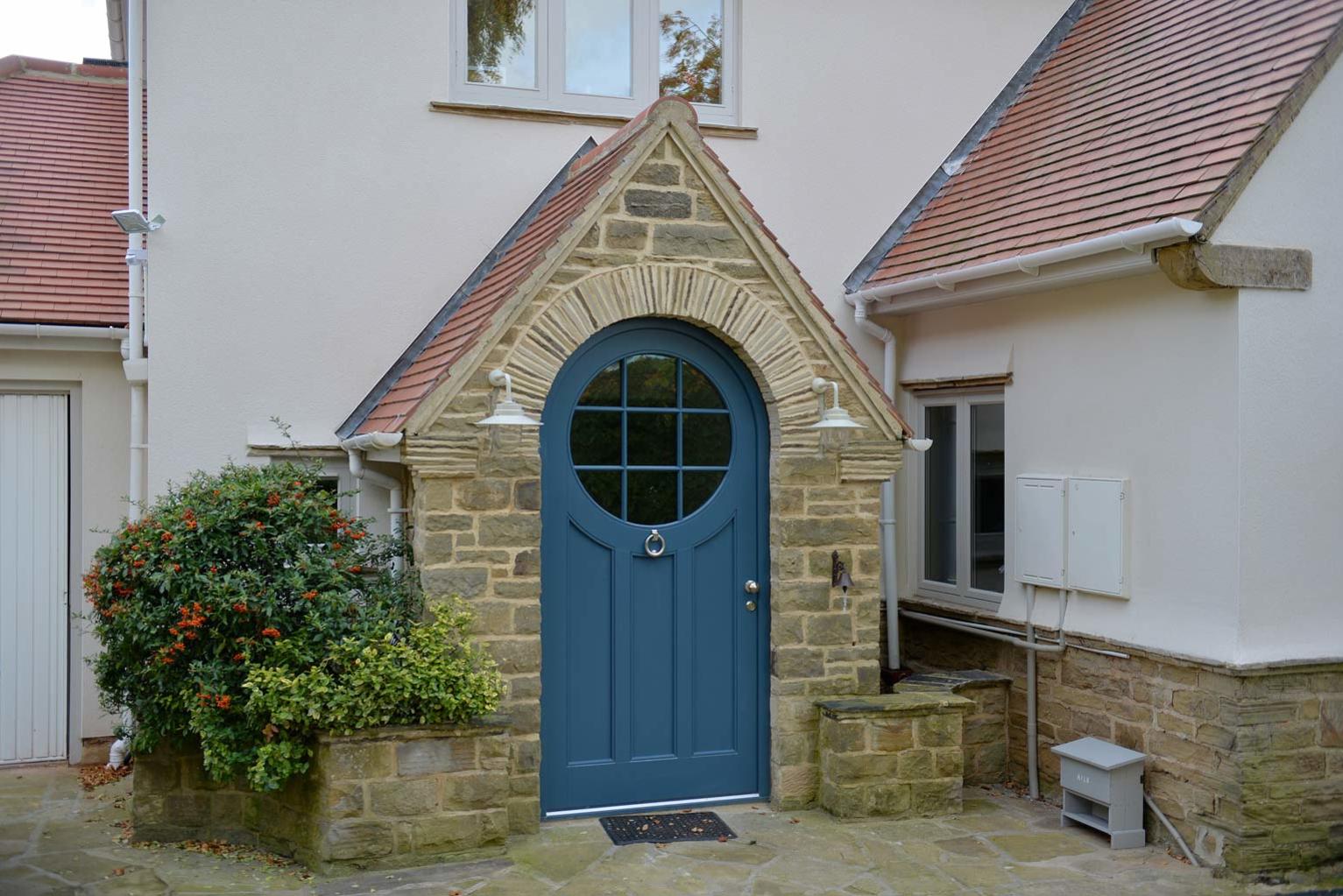
Completed side entrance
















