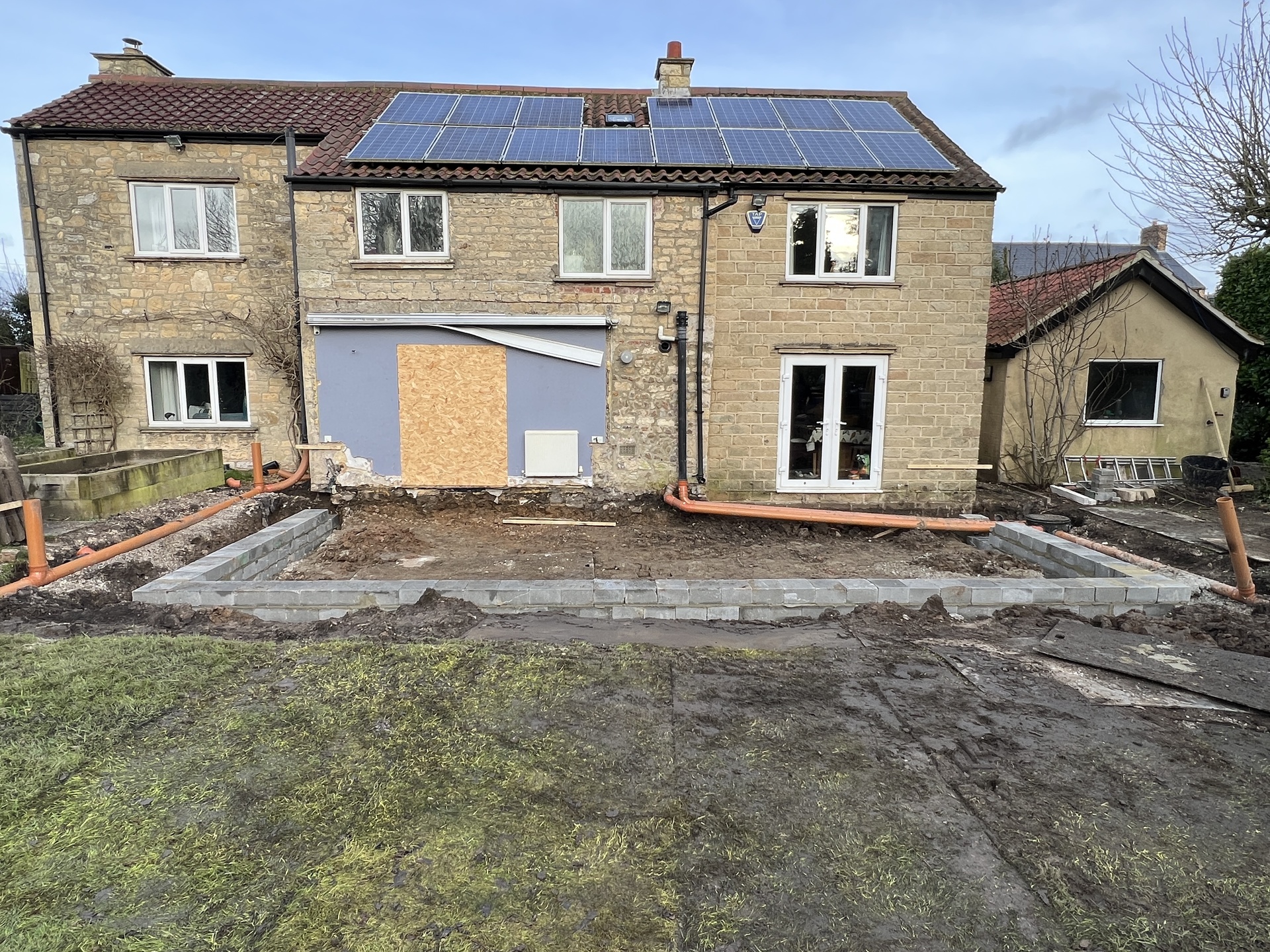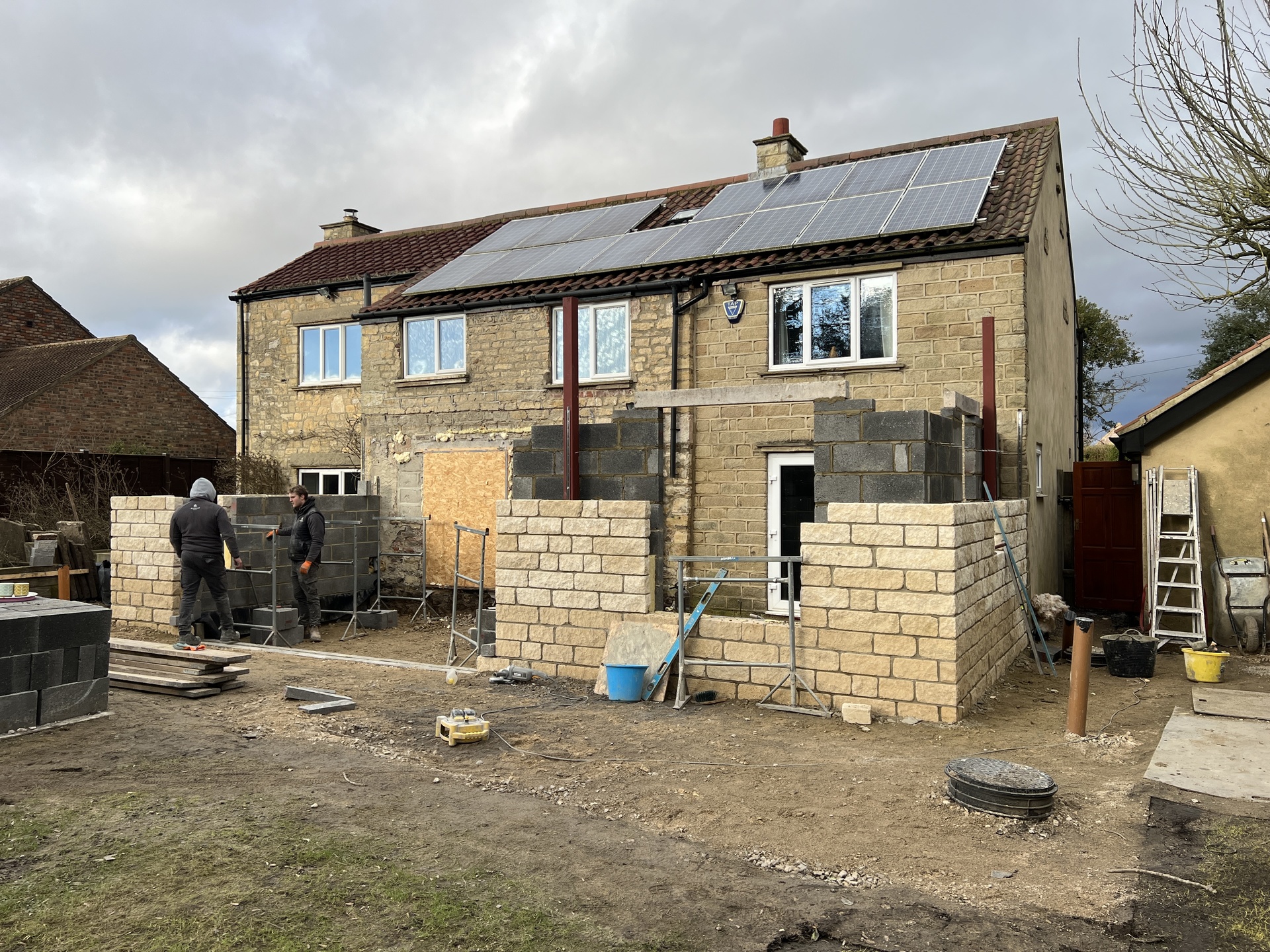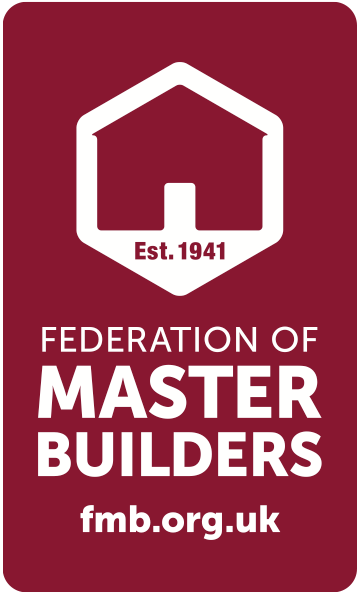Single Storey Rear Extension
Demolition of existing conservatory to make way for a single storey extension. The additional space will create a larger kitchen and family area. A standing seam roof will be constructed and aluminium sliding doors installed to provide garden access.




















