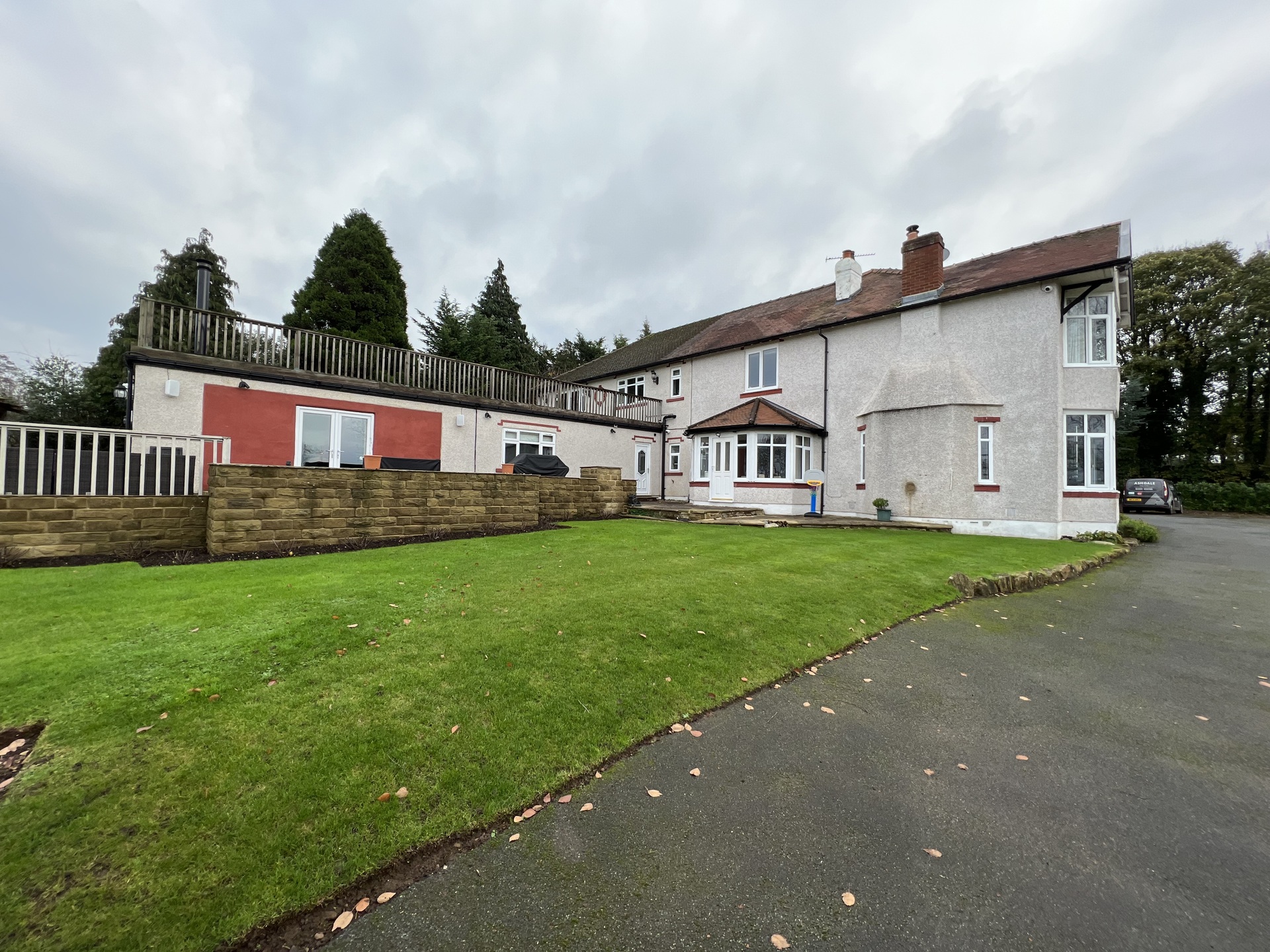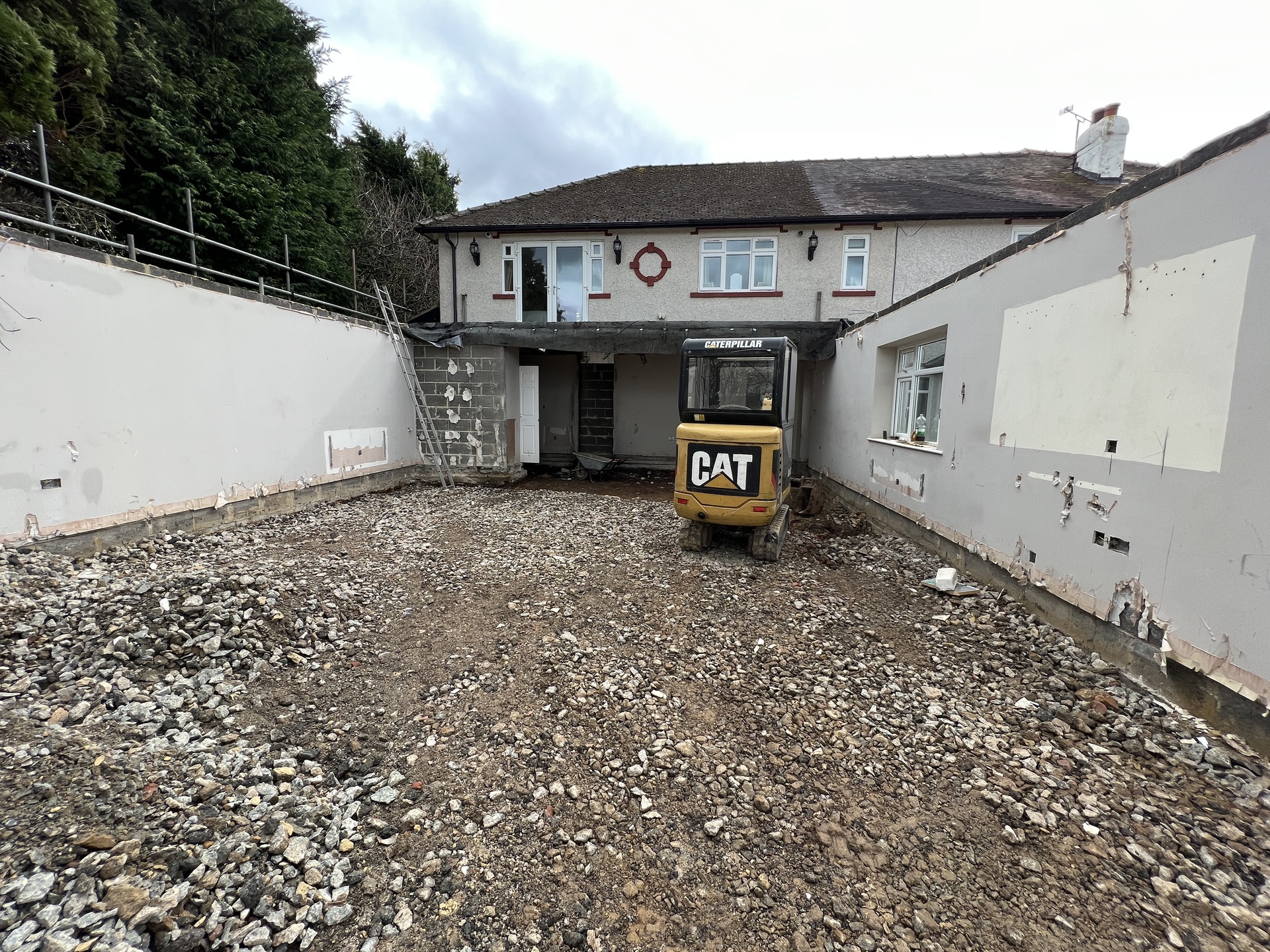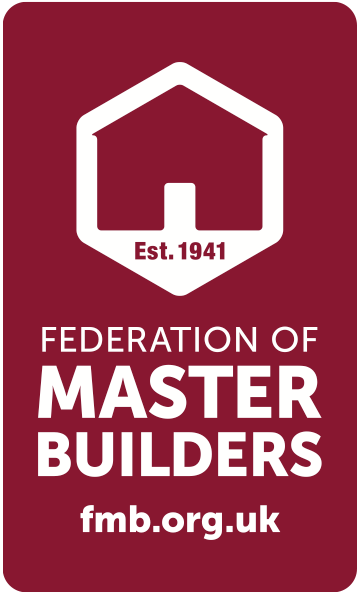Remodelling & Refurbishment of Family Home
Refurbishment of large family home to modernise the ground floor. The existing extension (kitchen/family room) will be stripped back and the roof raised. A new single storey extension will also be constructed to create additional living space.




















